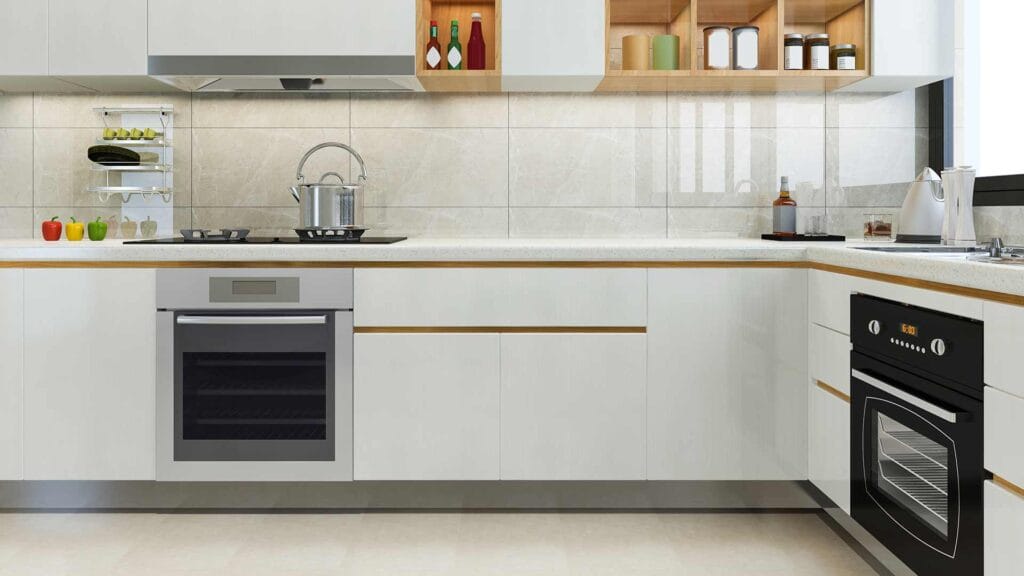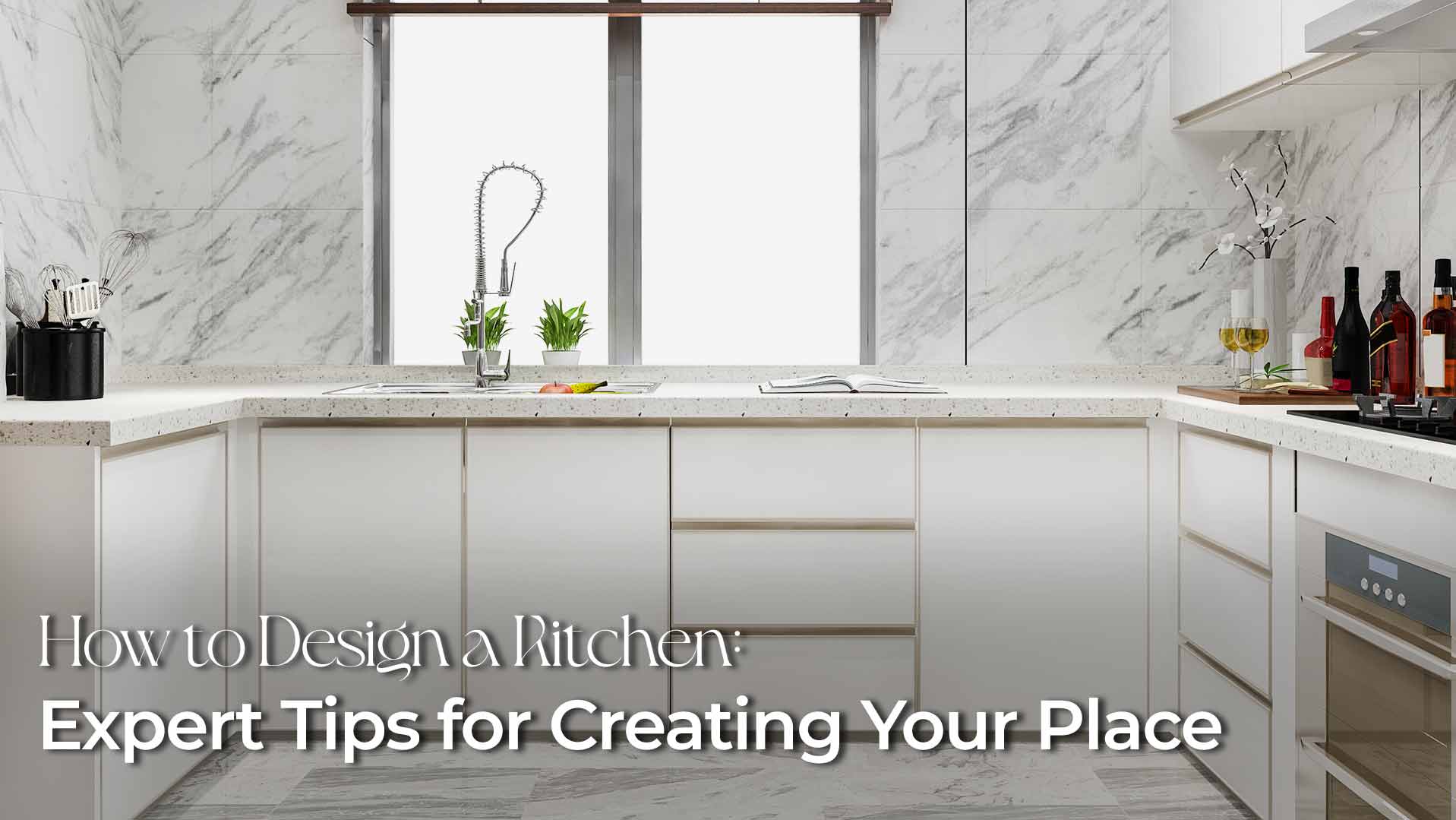The kitchen isn’t just a room in the house; it is where one lives simultaneously. Even if it’s starting all over or renovating, you can find a wealth of expert tips on how to design a kitchen, from coming up with a design for that cute kitchen table design to finding just the right tiles for your kitchen wall tiles. You want it to be an original kitchen, although that can sometimes be as exciting as challenging. Let’s go over the details of this issue together.
Aim for What You Set as Your Goal for Your Kitchen
Before getting into the details of how to design a kitchen, take some time to reflect on what this space is supposed to be used for. Is it going to be a family gathering spot, a chef’s dream, or a very small space where efficiency will be crucial? Knowing what role your kitchen will play is vital in determining its layout and features.
In the case of city homes, especially for those after kitchen design in London, it is often important that the space is maximized without sacrificing style. This would involve incorporating smart storage solutions, opting for compact appliances, and creating an open yet cozy feel.
Choosing the Right Layout and the Importance of This Issue
How to design a kitchen largely revolves around choosing the right kitchen layout. There are several layout options one can consider, each for different space requirements and personal preferences.
- Galley Kitchen: Ideal for smaller homes, this type of layout is sleek and efficient in its workflow.
- L-Shaped Kitchen: Versatile for offering more counter space, and an open concept is achievable.
- U-Shaped Kitchen: This is a very practical design because it can take up three walls with cabinets and appliances.
In small kitchen design, one thinks about the flow of movement and how it’s used on a daily basis. Compact kitchens can be done by thinking cleverly about storage options, including vertical shelving and multi functional furniture.

Get Ready to Prioritize Your Work Triangle
The work triangle in any kitchen should be between the stove, the sink, and the refrigerator. The triangle is able to lessen the burden of distance between cooking and cleaning or storage areas. No matter how unique your kitchen design ideas might be, the work triangle is a tried and true principle that remains a cornerstone of practical kitchen layouts.
Choose Your Materials Wisely
The quality and appearance of your kitchen are highly determined by choosing appropriate materials. Here are some considerations:
- Kitchen flooring material: Choose tough flooring that can handle every type of fall or spill. Materials like ceramic tiles, hardwood, and stone are very popular due to their strength for high traffic and spills in the kitchen. Porcelain tiles will be a good option if you aim for easy maintenance and want it to be good looking.
- Kitchen wall tiles: It’s evident that tiles have become more of a trend in terms of functionality and enhancing the overall appearance of your kitchen. From subway tiles to detailed mosaics, options in kitchen wall tiles are unlimited. Be sure to opt for tiles that are easy to clean and also moisture resistant.
Finding the Perfect Options for Kitchen Cabinet Design
Not only are your cabinets for storage, but they are also major visual displays. Choose a kitchen cabinet design that fits your style and helps to carry the theme of your kitchen. Sleek, flat panel cabinets will work in modern kitchen design while shaker style cabinets are timeless for traditional areas.
Customization is key here, especially if you’re working with a limited area in a small kitchen design. Pull out shelves, built in organizers, and soft close drawers are all great features to consider when planning your storage needs. At this point, you will have an important answer to how to design a kitchen.

Designing a Functional Kitchen Island
A well designed kitchen island can be the anchor of the space, offering additional workspace, storage, and seating. Whether you’re seeking kitchen island ideas for a larger or smaller space, functionality should always come first. For example, adding power outlets to the island will let it double as a handy charging station or workspace. You can also add in storage by choosing built in cabinets beneath the island.
Lighting The Space Is More Important Than We Think
Lighting sets the mood and balances functionality with appeal in your kitchen. Kitchen lighting ideas range from under cabinet lighting to pendants over the island. Task lighting must be installed above areas where you would be preparing the food, while ambient lighting makes your space warm and inviting.
Recessed lighting installed in tandem with LED strip lighting under a shelf or cabinetry offers real sleekness, an ultra modern feel perfect for metropolitan homes and kitchen design in London.
The Importance of Selection for Kitchen Color Ideas
Color is an element that can seriously change the whole impression of your kitchen. Whenever thinking about kitchen color ideas, one should take into consideration what kind of mood they would want to evoke. Certain soft neutrals such as white and beige make one feel that the place is larger and more open, which is what every small kitchen design needs. On the other hand, bold colors like navy, emerald green, or black add drama and sophistication.
Keep in mind, cabinet color, countertops, and backsplash color must blend well. If you want to focus on a specific theme, make sure to use a color that will unify all three elements.
Kitchen Remodel Ideas: Additional Beauty for Your Home
If you are going to renovate the kitchen completely, then kitchen remodel ideas can be taken into consideration to provide inspiration for such a project. Be it the revamping to energy efficient appliances or expanding the storage options in your kitchen, a remodel would be most apt to rethink functionality and aesthetics.
For a greener alternative, think eco-friendly materials and energy efficient lighting. Refreshing your existing cabinets with a coat of paint will do the trick in reviving your kitchen for a complete, new look on a budget without actually undertaking a renovation.

Finishing Touches to Completion
After having seen the very basics on how to design a kitchen, now is the time to focus on the finishing touches that truly elevate your space.
- Kitchen table design: Whether one is designing an eat in kitchen or including a small breakfast nook, the design of the kitchen table should also harmoniously merge with the overall look. In modern kitchen design, use clean lines and minimalist styles. If you have a more traditional kitchen, a rustic or farmhouse table can bring in warmth and character.
- Kitchen flooring material: Choosing the right flooring material is an important consideration for aesthetic and functional purposes. Hardwood, tiles, and stone are beautiful yet practical, so try to find a material that fits your lifestyle as well as your durability needs.
- Kitchen lighting ideas: Don’t also forget about countertop task lighting and the lighting of the general space. The pendant over the island or above the dining space is no doubt an ideal option that not only provides fashion but functionality also.
Transforming Your Kitchen Is a Great Idea
Designing a dream kitchen involves quite an amount of important planning. Whether you’re focusing on how to design a kitchen for efficiency, elegance, or space saving solutions, these expert tips will help guide you in creating a functional and beautiful space. From exploring kitchen design ideas to selecting the perfect kitchen wall tiles and kitchen island ideas, the possibilities are endless. With the right materials, layout, and creative vision, you’ll achieve a kitchen that not only meets your needs but also enhances the overall beauty of your home.

